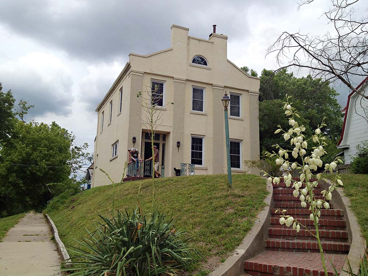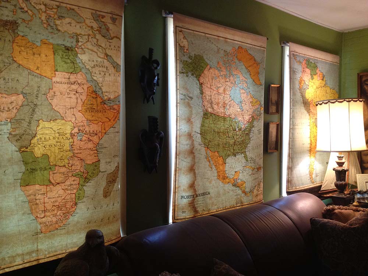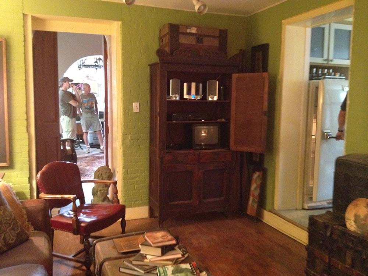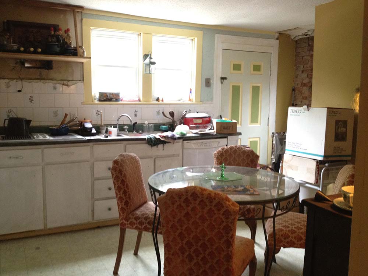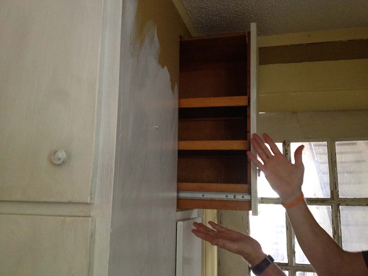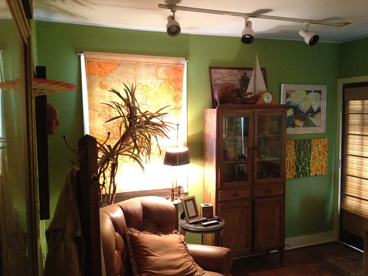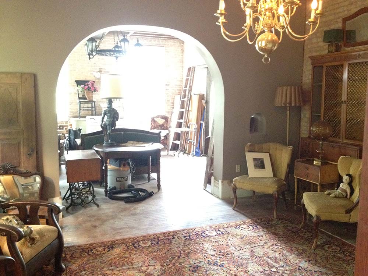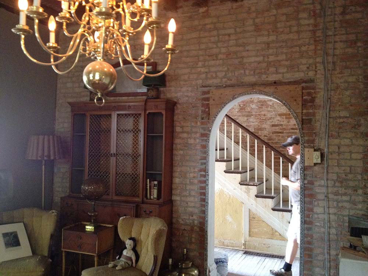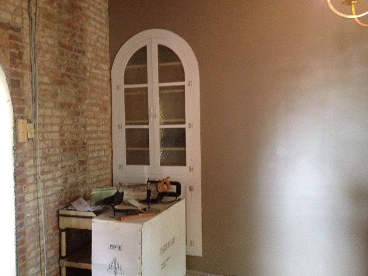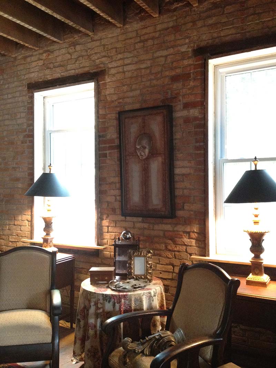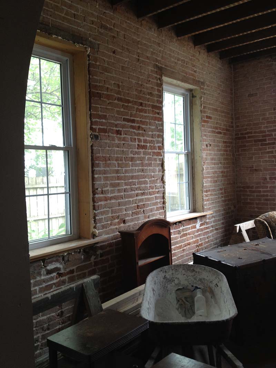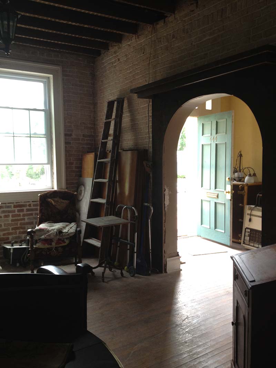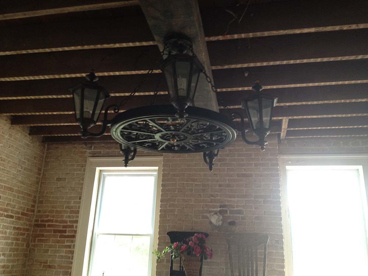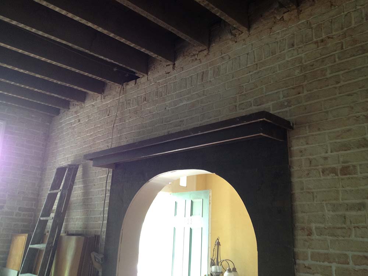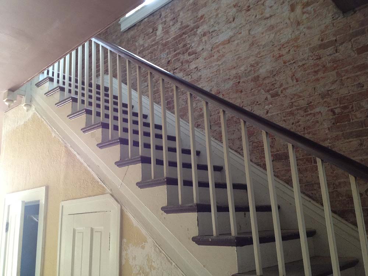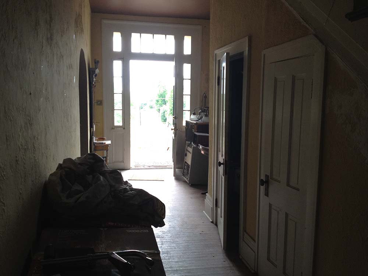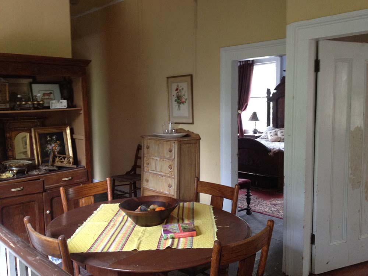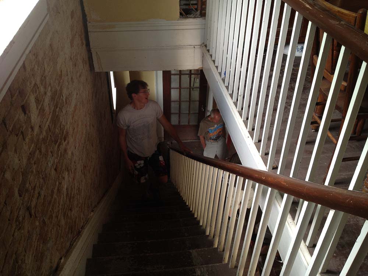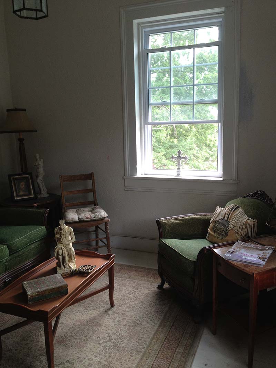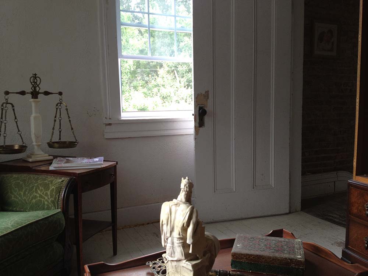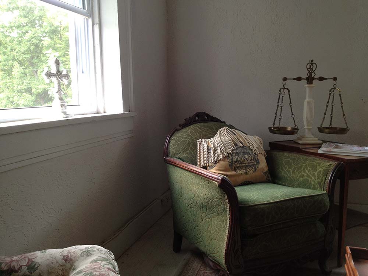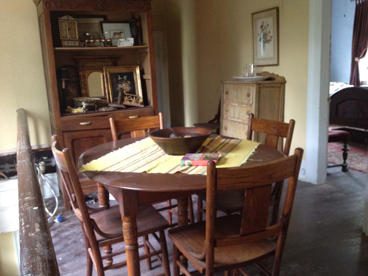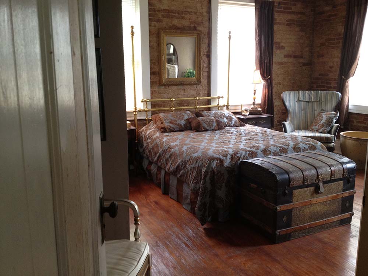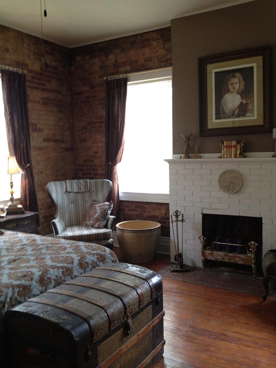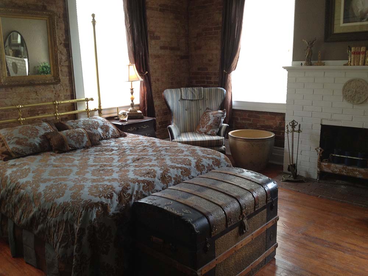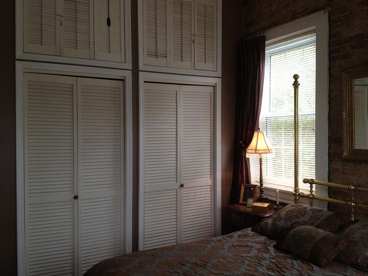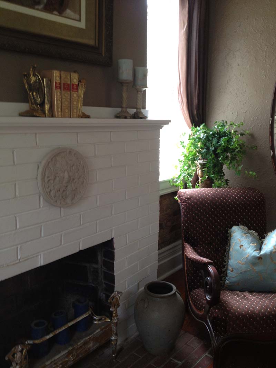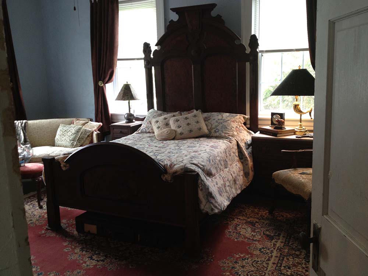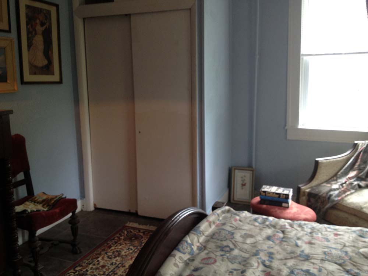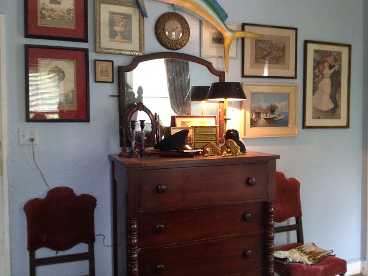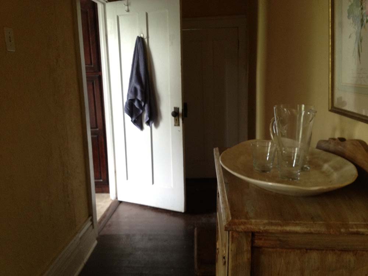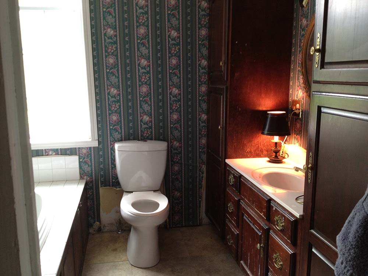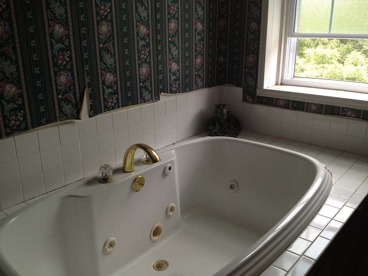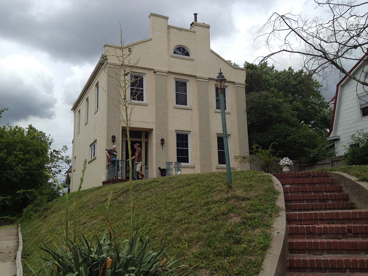Sherwood-Minton House, Cape Girardeau
The house at 444 Washington Street, Cape Girardeau, Missouri, is known as the Sherwood-Minton House. My hubby's cousin owned it from 2011 to 2020 and on July 6, 2012, we visited the house and took these rough videos with older technology, but you still get a good idea of what the inside of the house looks like, including the basement.
There are two articles in the Southeast Missourian which tell the story of this house.
December 22, 1972 article by Sally Wright Brown, a staff writer opens up the article, "If, as some legends claim, the house at 444 Washington now owned by Mr. and Mrs. John Mark Scully is haunted, it's probably also a safe guess that the gosts who liver there are a happy crew." Other notable facts in the article are: 1) "This house, one of the city's oldest, was built for Rev. and Mrs. Adriel Sherwood in 1846 to be used as a private home and as a day school." 2) The deed goes back much further, to the time of Don Louis Lorimier in the early 1800s...owned by Pierre Menard and his wife, Angelique, who resided at Kaskaskia...sold land to Lorimier...and Sherwoods aquired land from him." 3) "The house became the Washington Female Academy, with Rev. and Mrs. D.E.Y. Rice in charge." 4) "During the [Civil] war...the house was used as a U.S. Smallpox Hospital...miitary map...proves it." 5) Mrs. Frances Minton...resided at the house from 1904 until her death in 1919." 5) "Historians believe brick was made by slaves on the grounds and timber taken from land surrounding the house." 6) "Some years ago, a wing that extended west of the house was removed, as was a wing on the river side. The wings were presumably a part of the original structure." 7) The tunnel reputed to be underneath the house is, she believes, really there. It was blocked more than 30 years ago, but Mrs. Scully says she has talked with local residents now in their 40s who recall being shown the tunnel." 8) Stories about purpose of the tunnel are varried. One claims it goes from under the Scully house to Lorimier Cemetery and then down to the site of the Ellis-Wathren-Ranney house...near the tunnel entrance there is a draft...and if you stand on a table and shine a light in there, you can see sandstone walls." 9) "Some say the tunnel was used as a passageway to remove the dead from the house when it was used as a hospital, and others stick to the belief that it was an underground railroad."
August 8, 1975, by John Mark Scully, who was the son of the former president of SEMO, Mark F. Scully, who has a building on campus named after him. John Mark's family lived in the house until his family moved to Kansas. Notable facts in the article, not already mentioned above, are: 1) "Sherwood...chose 4.55 acres owned by alfred Ellis whose father, Charles Ellis, has purchased 20 acres ...when Don Louis Lorimier's estate was settled in 1819." 2) E.B. Deane as the architect...seven years earlier had built the Ellis-Walthren-Ranney house on North main." 3) Prior to the Civil War, Matthew W. Moore, a lwyer and publisher of the Cape Girardeau Eagle, bought the Sherwood home. He and his family left when an unfortunate incident happened to one of his daughters during the early part of the war." 4) During the early part of the [Civil] war the home served as officers' quarters. One can still see gouges in the stairs made by the officers' spurs. 5) Legend has it that there are ghosts which move about at night. Perhaps they hide in the tunnel which still exists but is blocked at the entrance. Maybe these walls could explain why the tunnel was dug and for what reason it was used. Legend says that it was used as an underground railroad during the war. No one seems to know for sure. The walls also could say why there was a secret room which now is a bathroom."
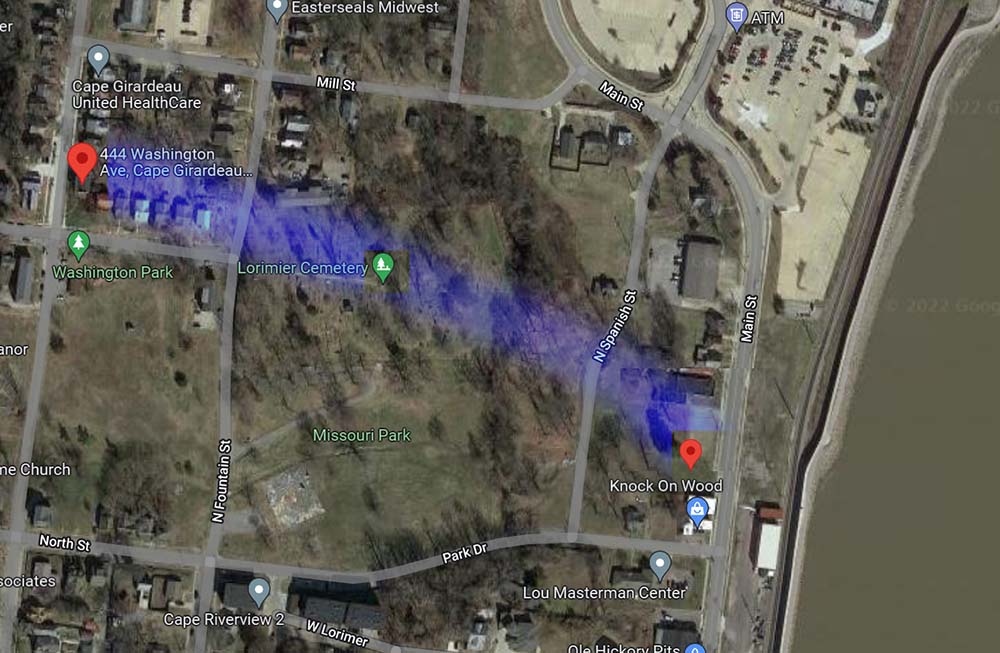
Photos of the Ellis-Wathen-Ranney House, initially the Alfred P. Ellis House, 501 North Main Street, can bee seen at the Library of Congress. The house no longer stands. The above image shows the general path from the Sherwood-Minton House through Lorimier Cemetery and to the Ellis-Wathen-Ranney House. Since it is not a straight line, one could imagine the tunnels had turns.
