Atalaya Castle
Atalaya Castle is actually located at the Huntington Beach State Park where we had spent the night, so we got up the next morning on July 1, 2025, and visited. There was an entry fee that we had to pay once inside, where they gave us a map (here it is for you to see).
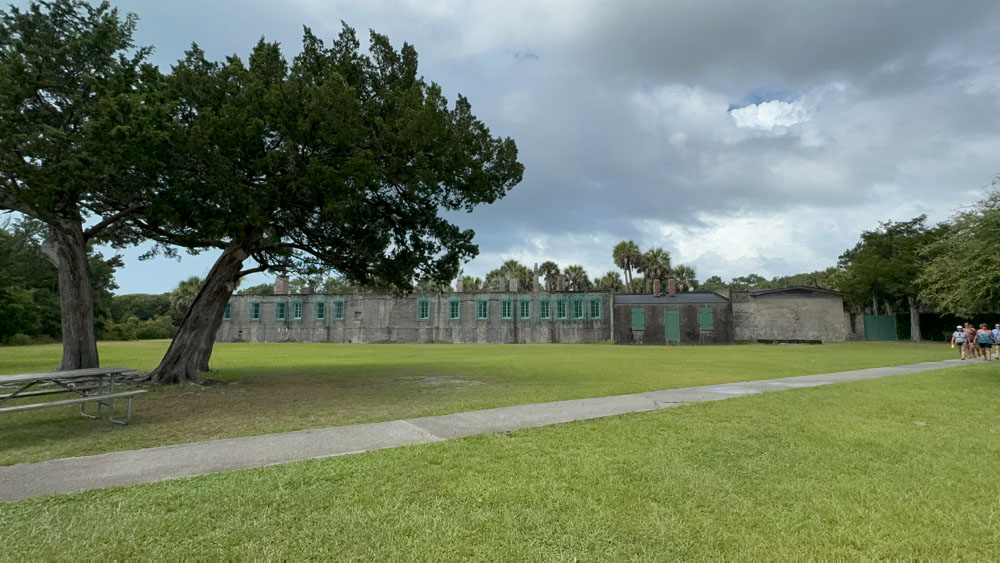
Atalaya Castle was constructed between 1931 and 1933 by philanthropist Archer Huntington and sculptor Anna Hyatt Huntington, as a winter residence. It was apparent as I walked the halls and read about the castle, that it was built around Anna's famous sculptor work as there were huge rooms or studios for her to work and other rooms to house her models, which included dogs, horses, and bears! Yes, her models lived within the castle walls, including the bears!
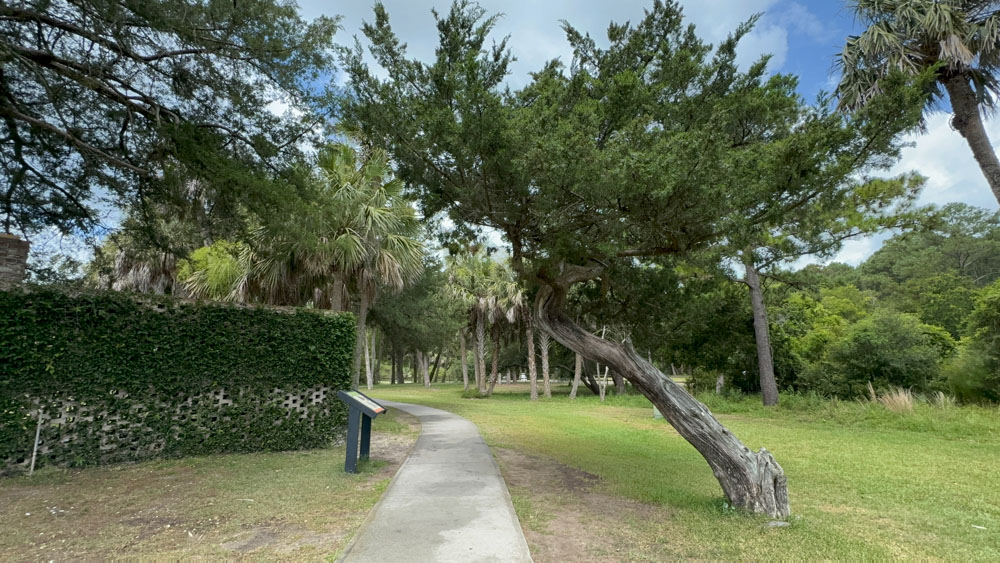
This is walking around the front of the walls from the parking lot. To the right in this photo is walkway that goes to Highway 17. Across from Highway 17 somewhere is a garden area that contains some of her sculptures. If you want the above video, you will see some samples of her sculptures that are located around the world.
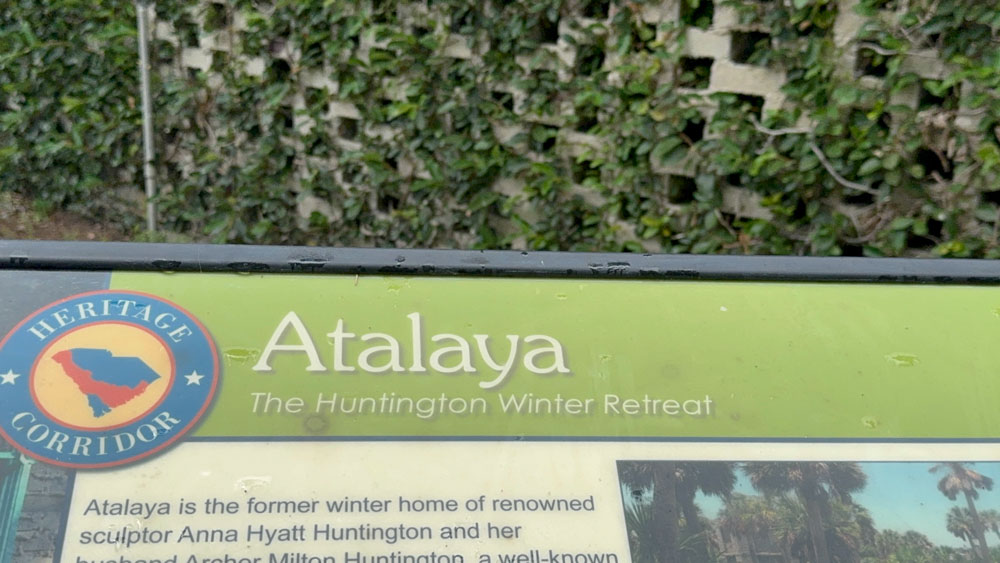
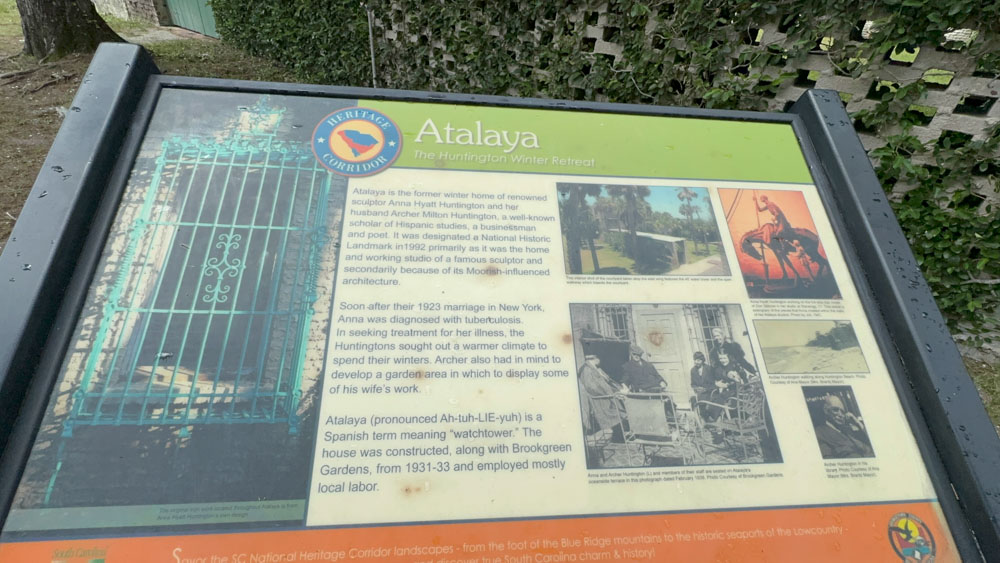
It is pronounced At-tuh-LIE-yuh, so I am fairly certain I pronounced it wrong the entire time!
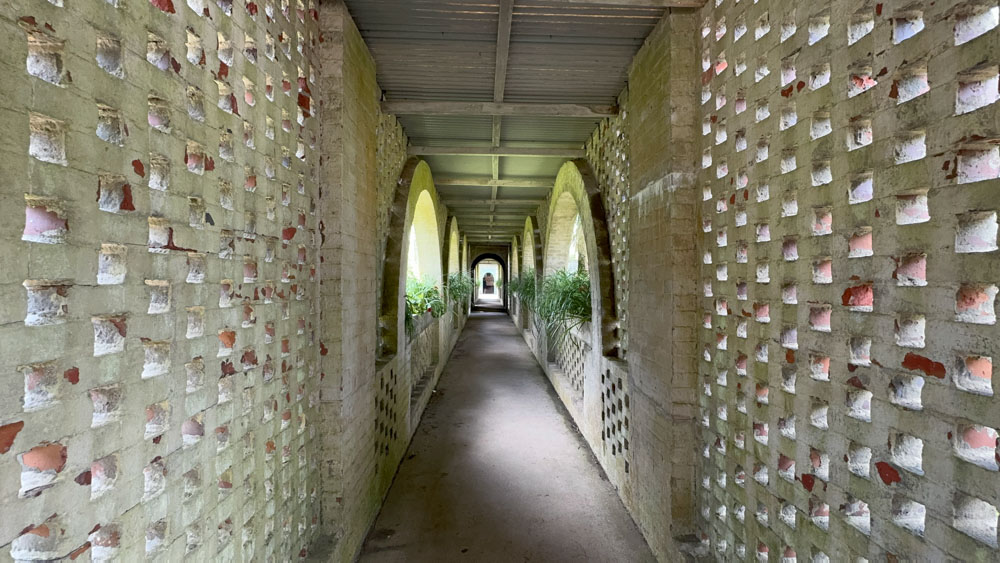
The long hallways were amazing! Great photography could be taken here.
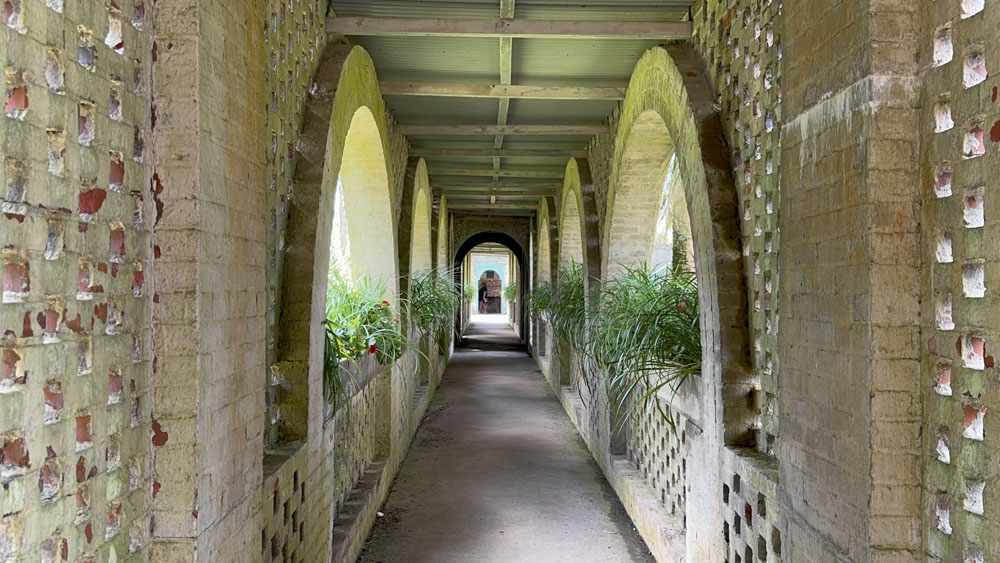
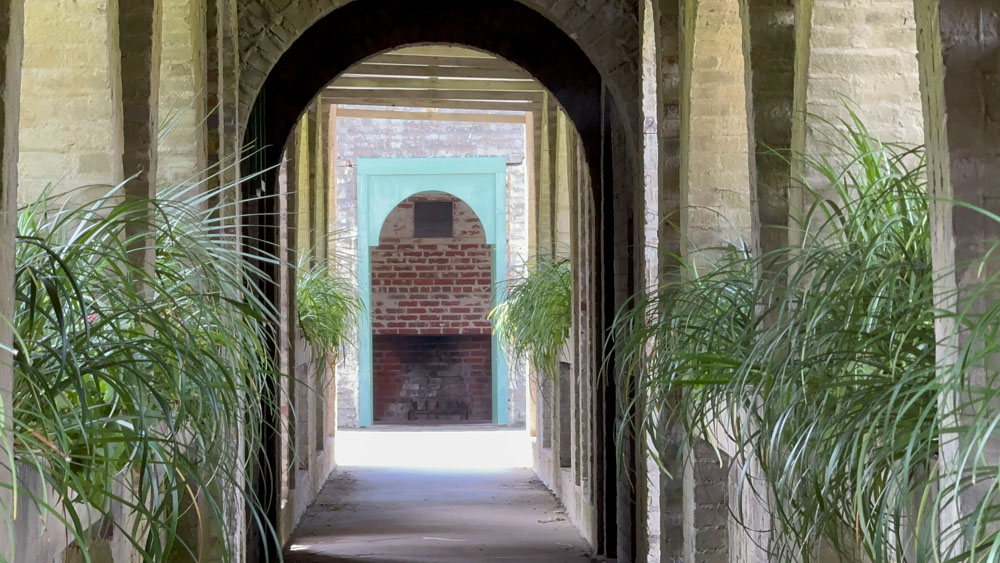
There is always something peaking at the end of a hallway.
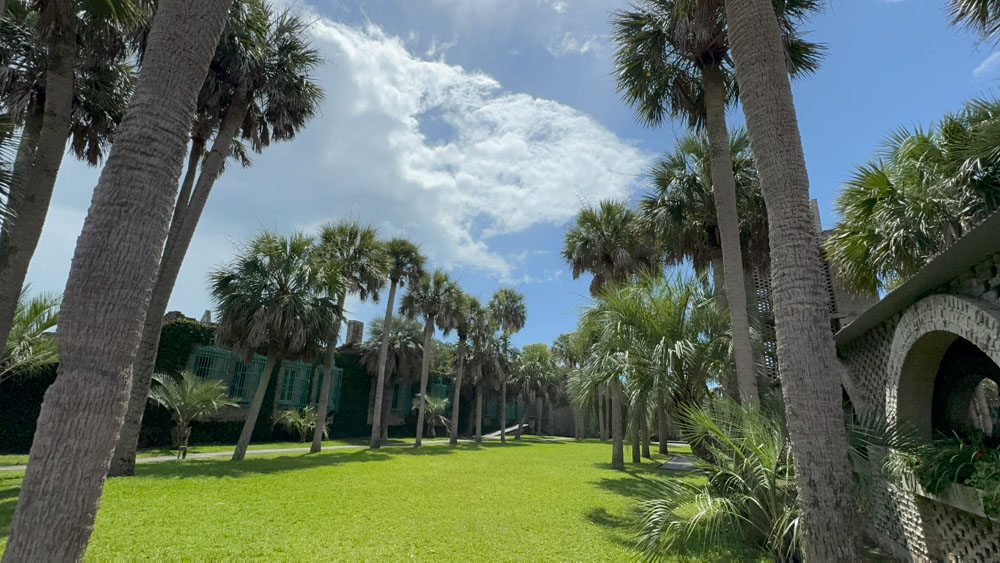
The courtyard in the middle of the grounds contained palm trees and lush grass and it was beautiful.
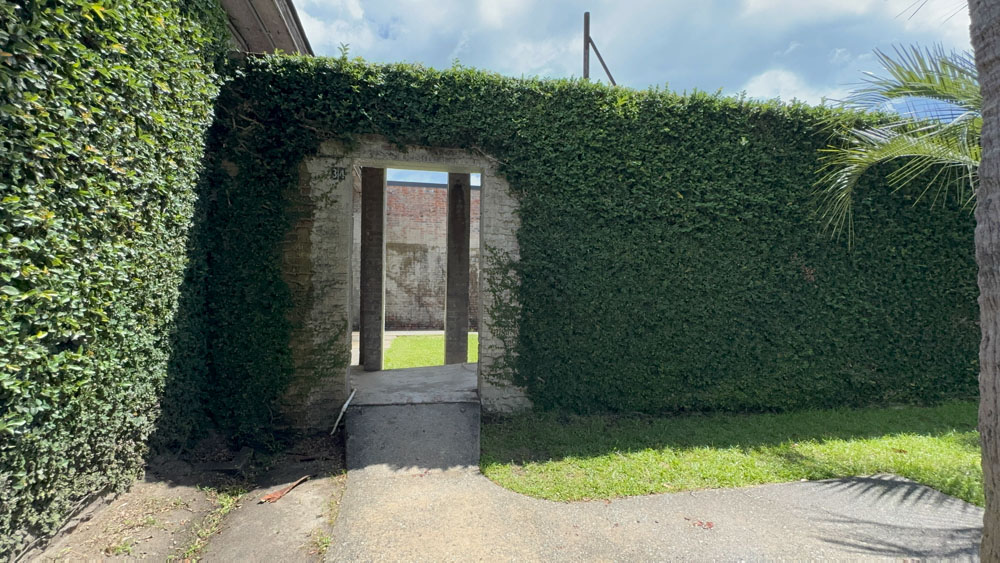
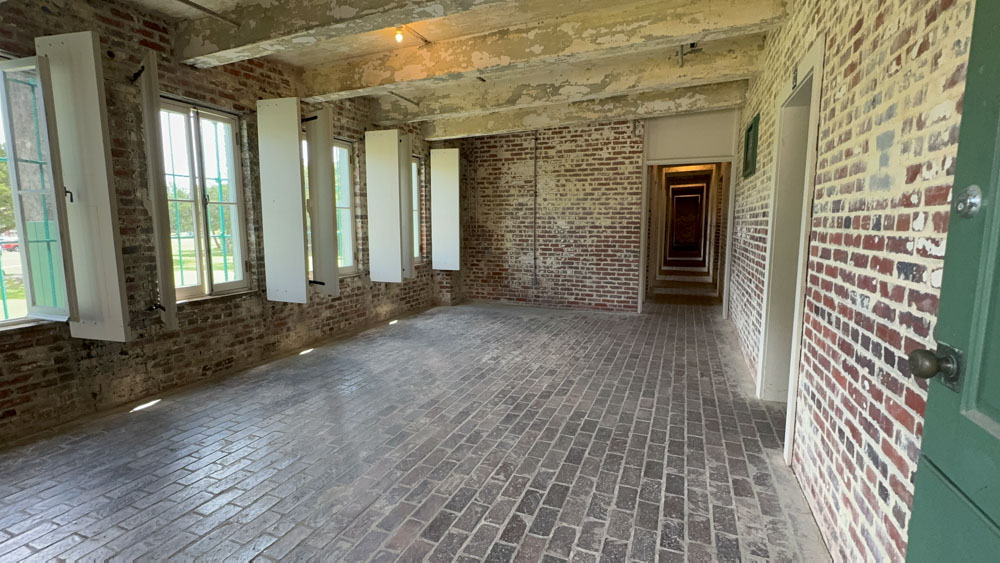
The map was helpful, but most rooms also had a framed description of the room which was very helpful. I loved all the texture in the rooms.
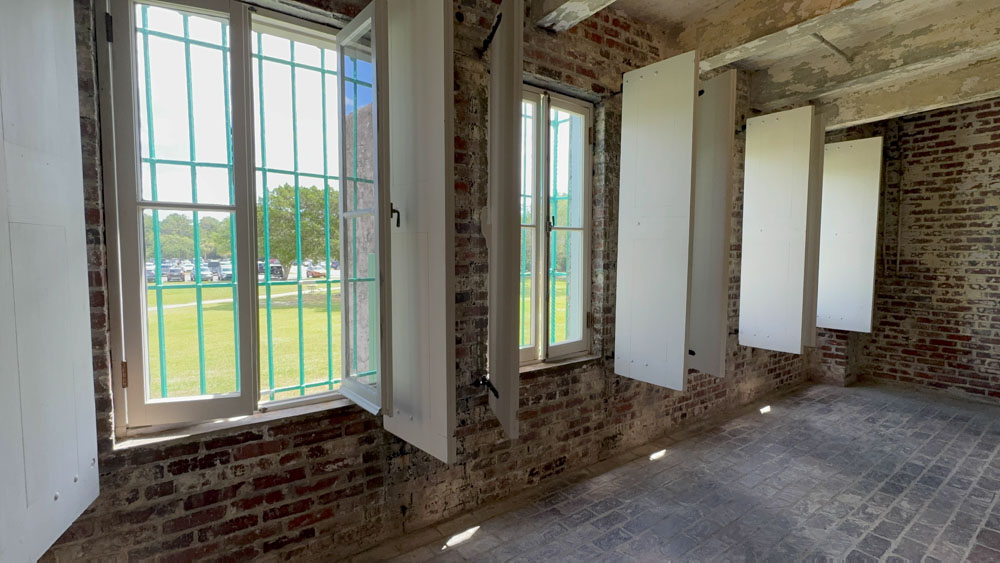
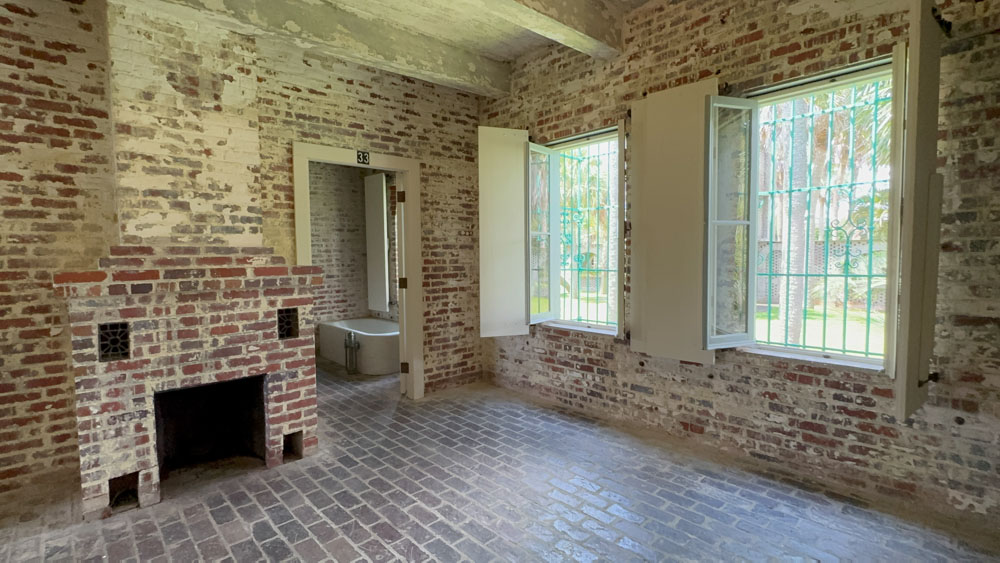
This shows room 33 on the doorway which is the Housekeeper's Bath, which means the photo is of the Housekeeper's Quarters. All down north side of the castle were the staff quarters, and all down the south side of the castle were the owners and family and studio rooms. Along the ocean side were the sun room and living room and eating rooms.
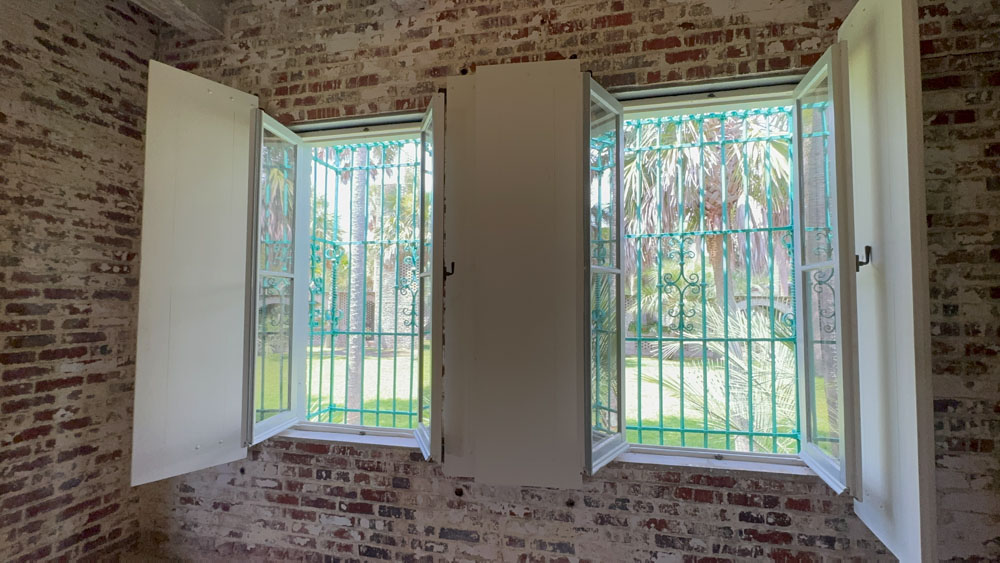
I loved the windows and the metal framing.
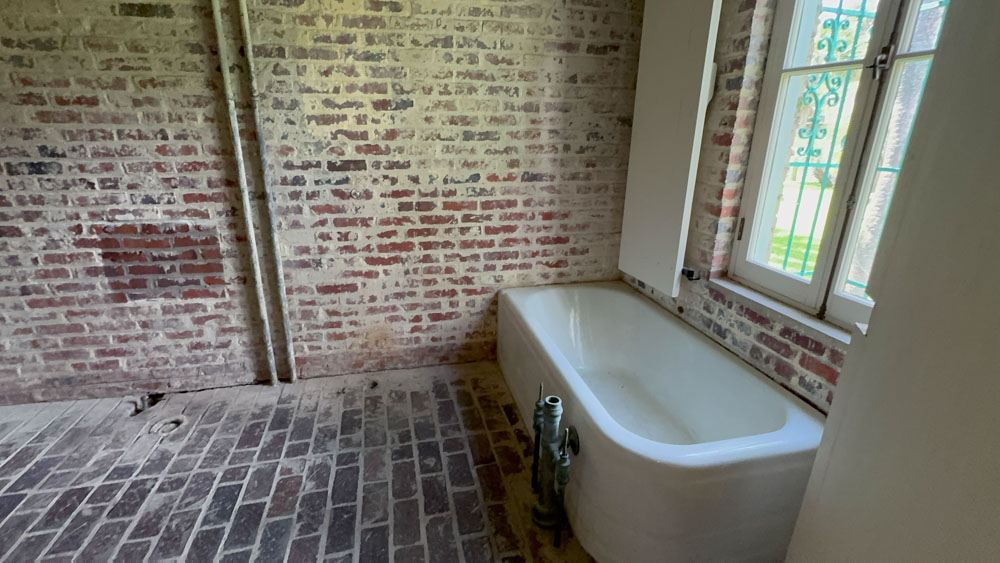
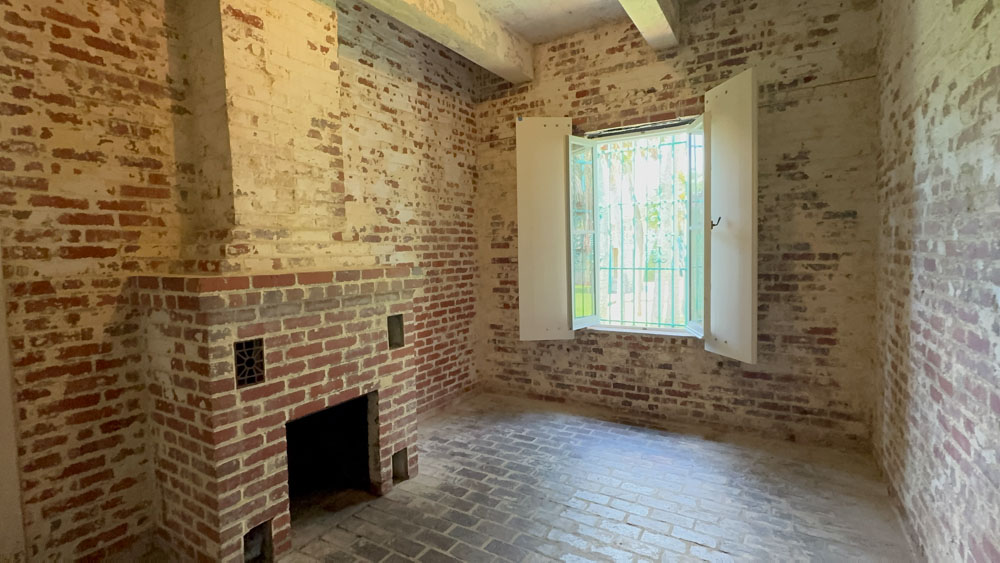
I do not remember now which room was what in the photos, but they are identified in the above video.
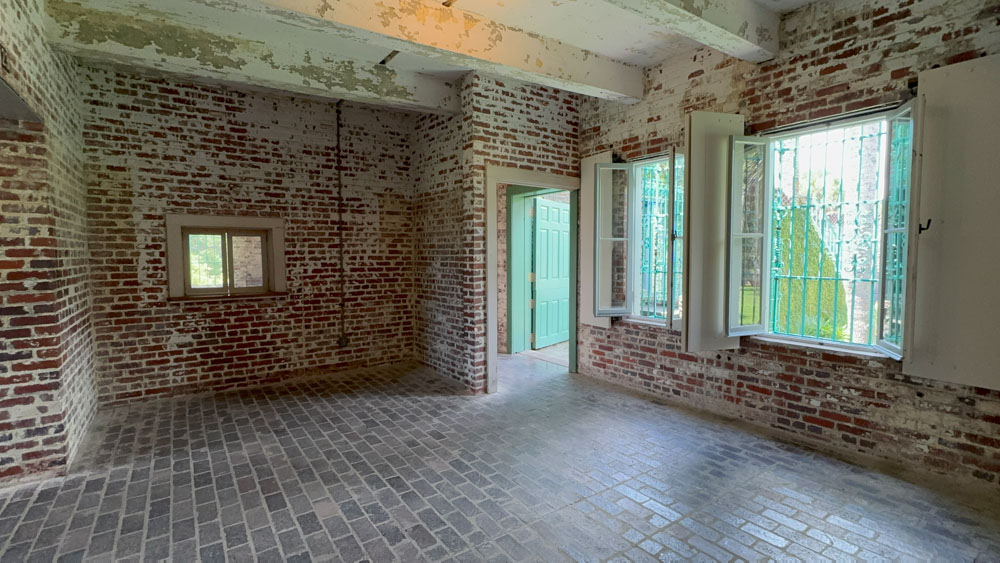
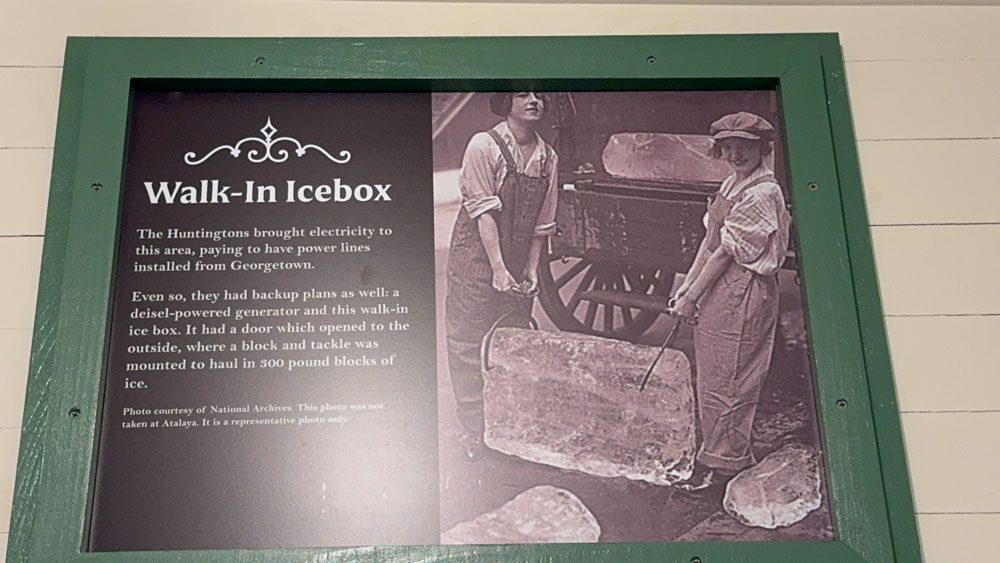
This is a sample of one of the framed descriptions of the rooms.
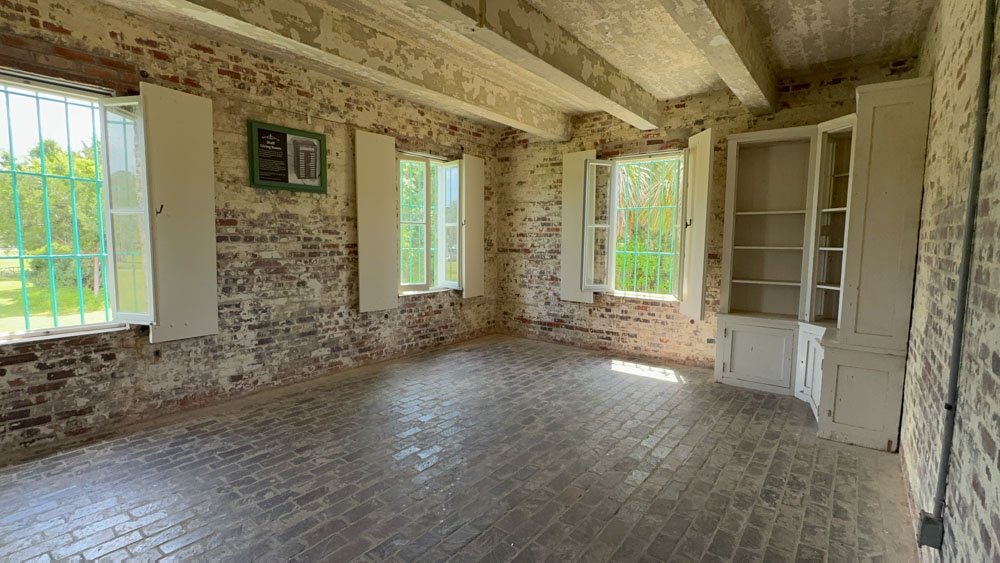
I believe this is the northeast corner which was the staff living room. I actually really liked this room.
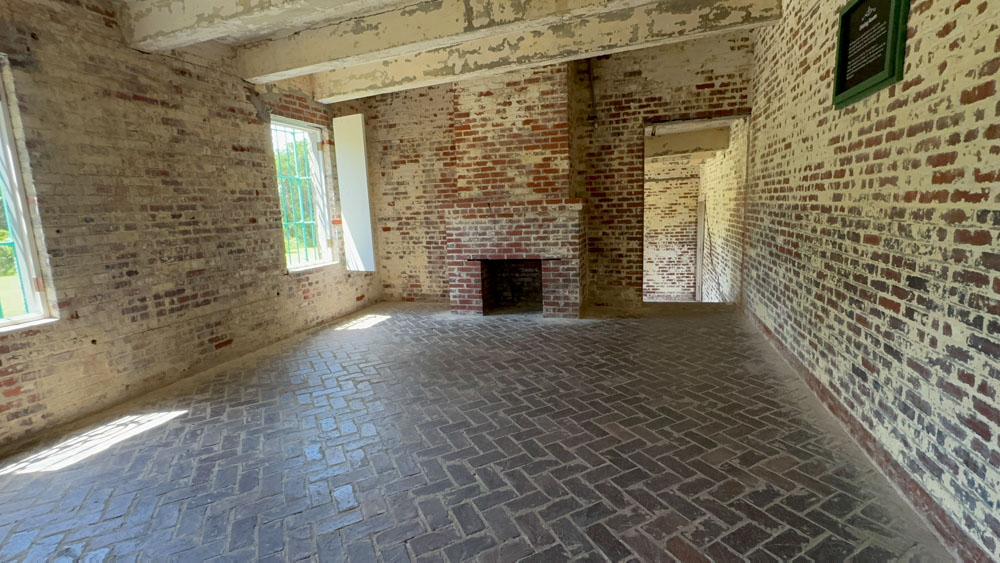
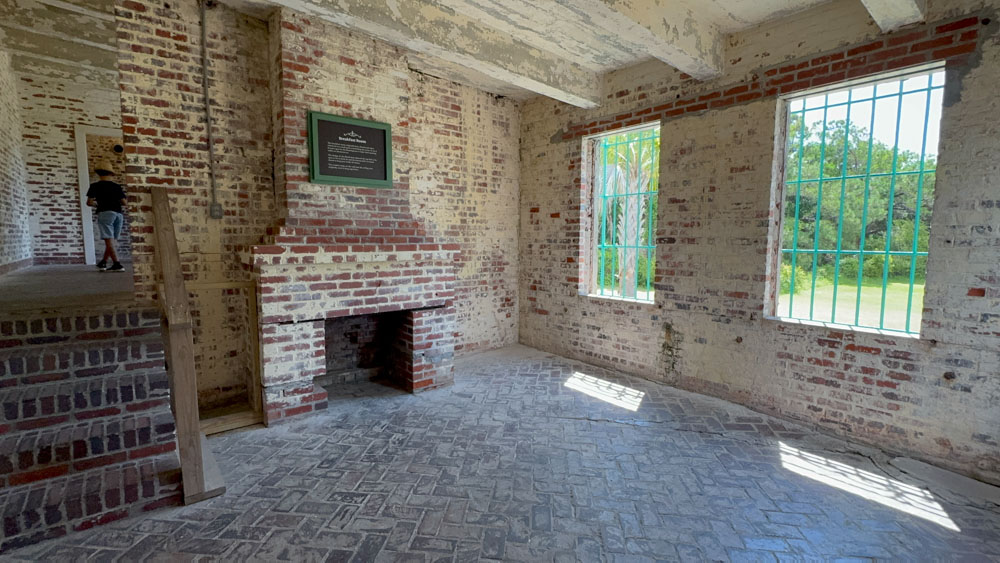
I believe this was the dining room, and up the stairs was the food service room.
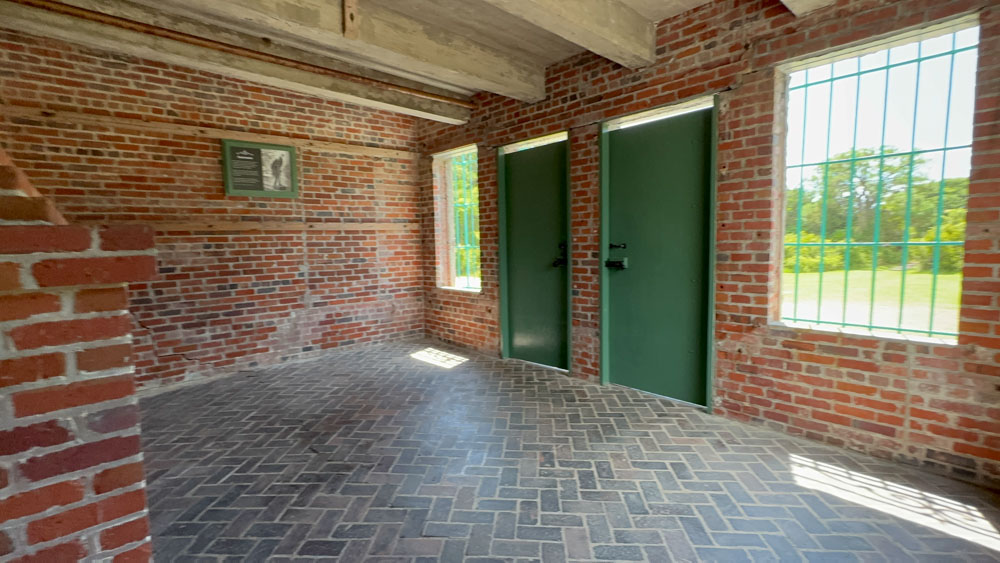
Above and below is the sun room.
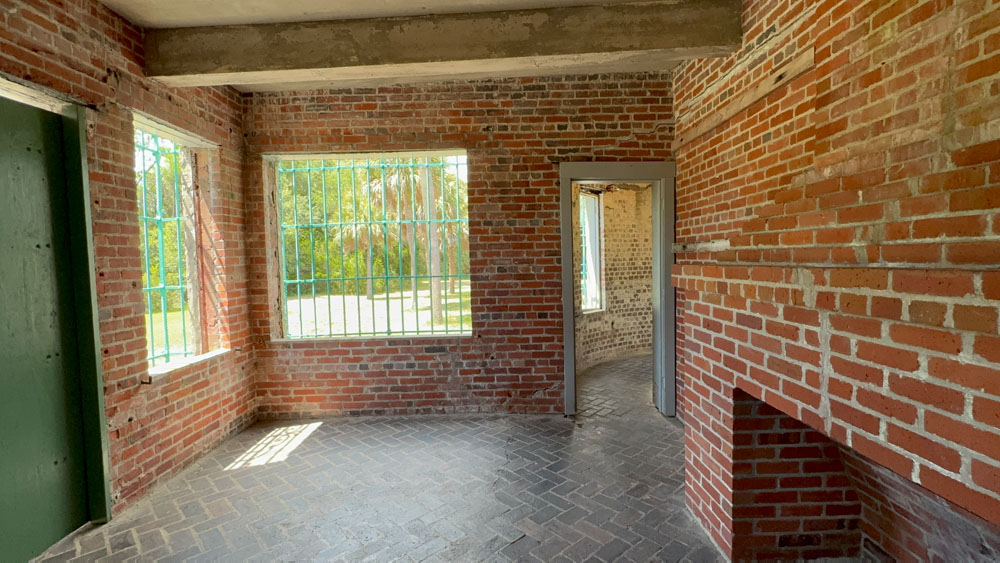
The rotunda part was fun.
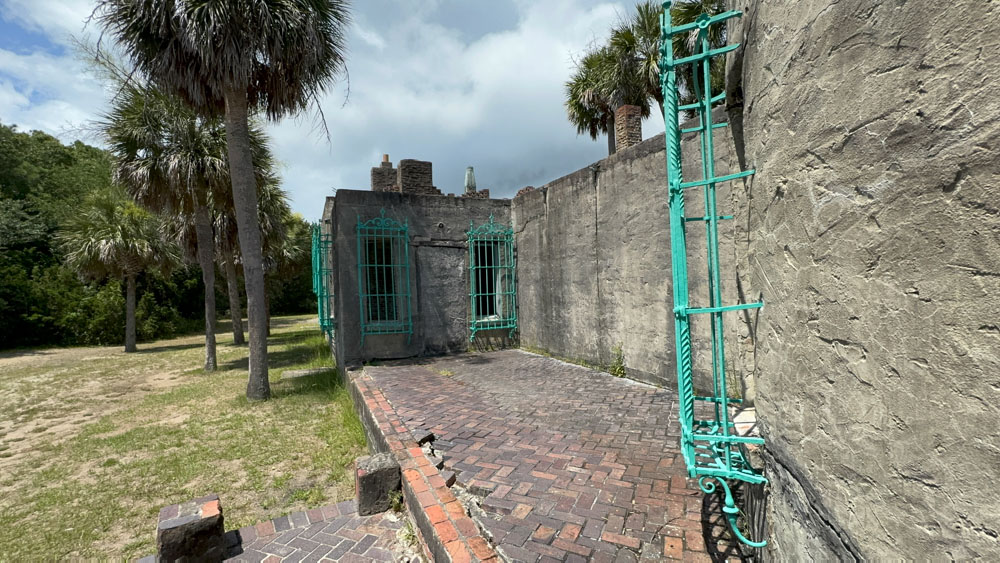
This is a look out the window in the sun room. I could imagine spending time outside surrounding the castle.
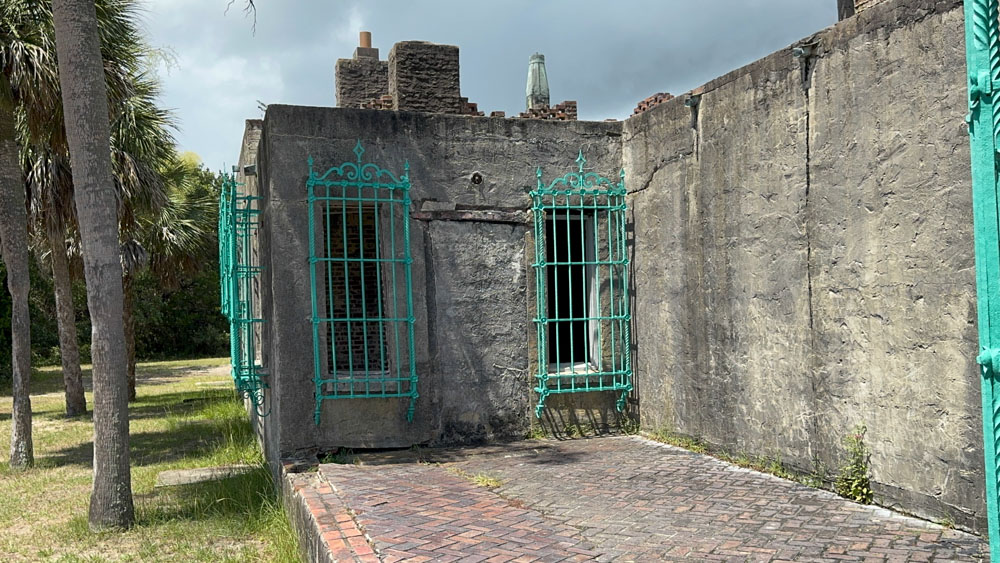
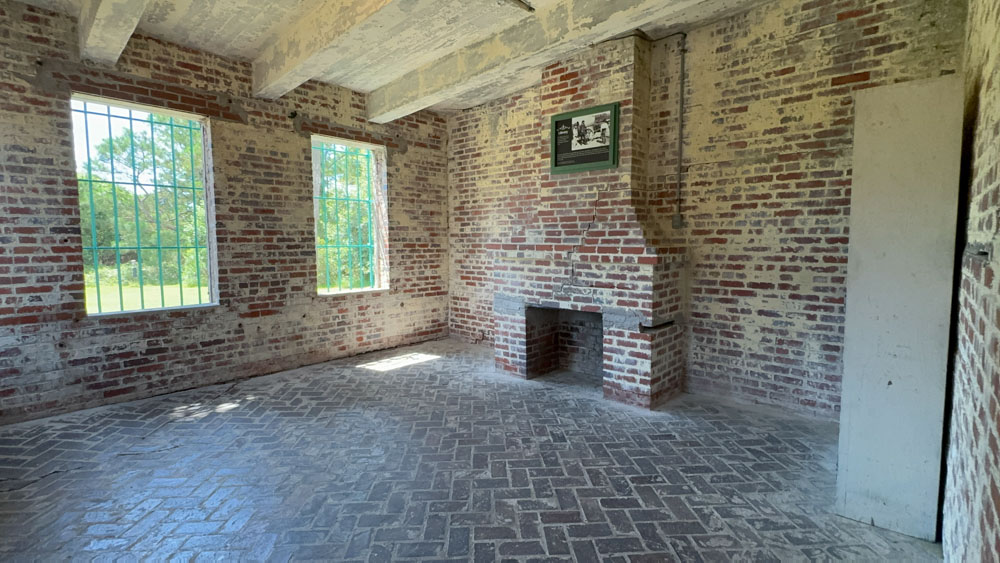
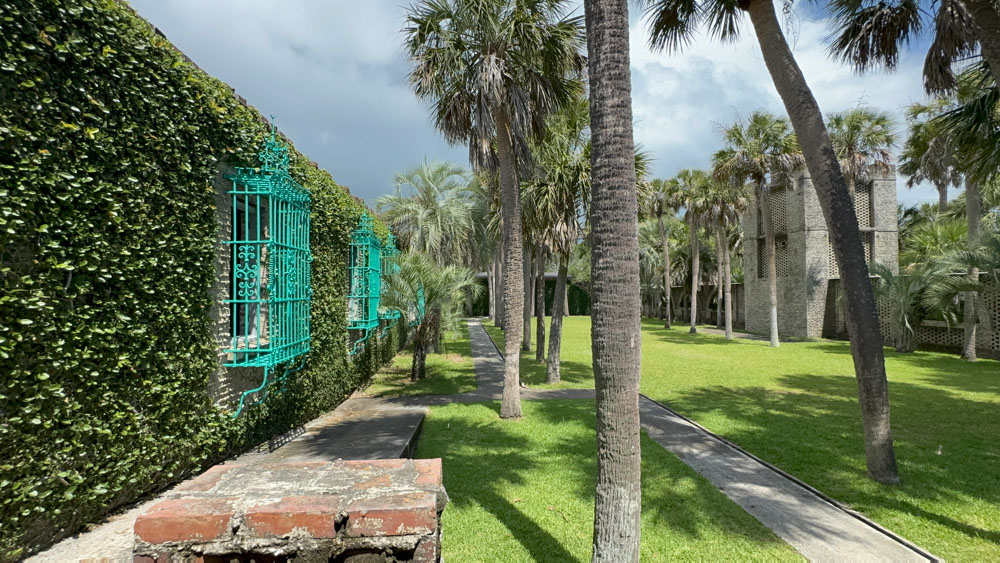
Love this!
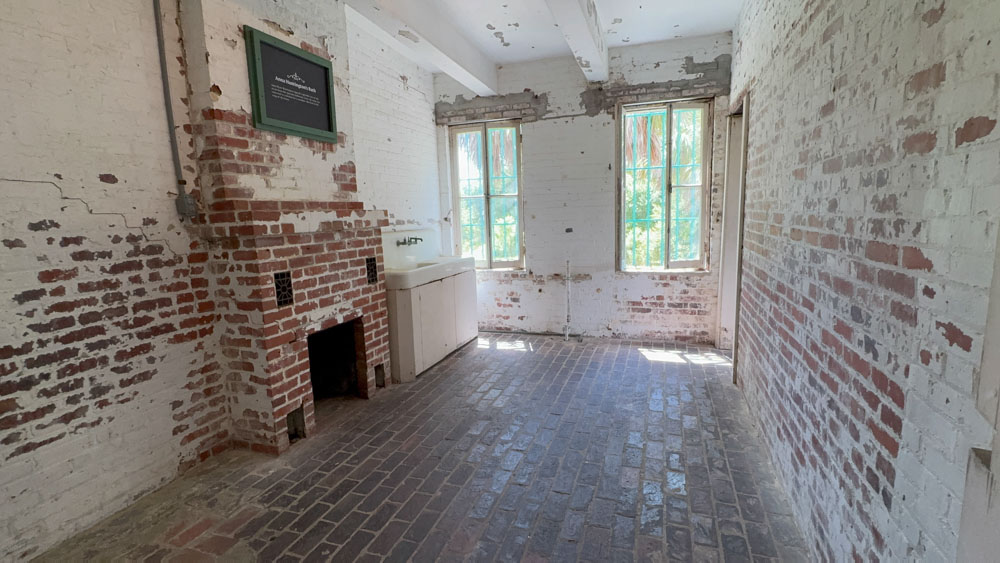
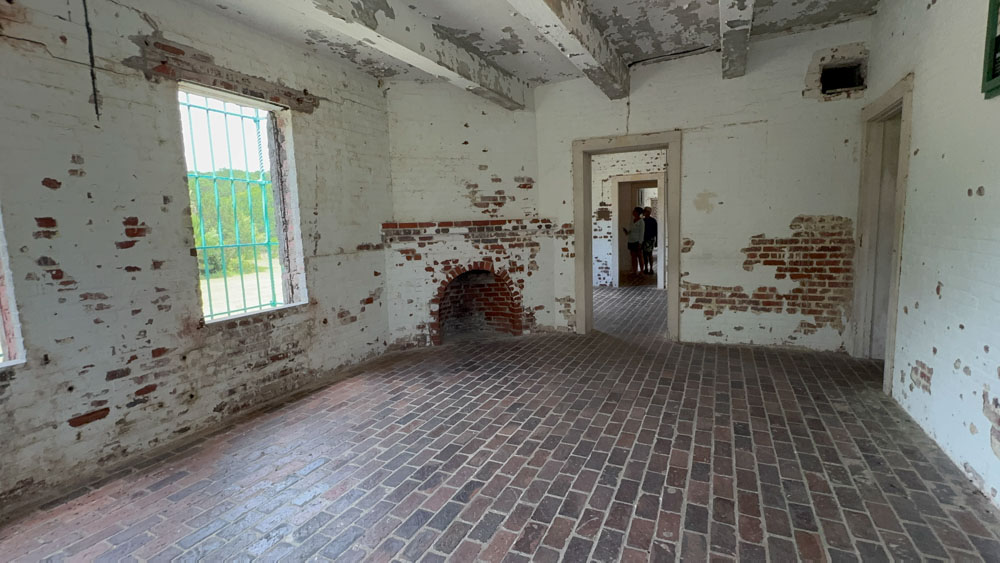
This room begins to go up the south side, and might be the southeast corner room, which is the master bedroom.
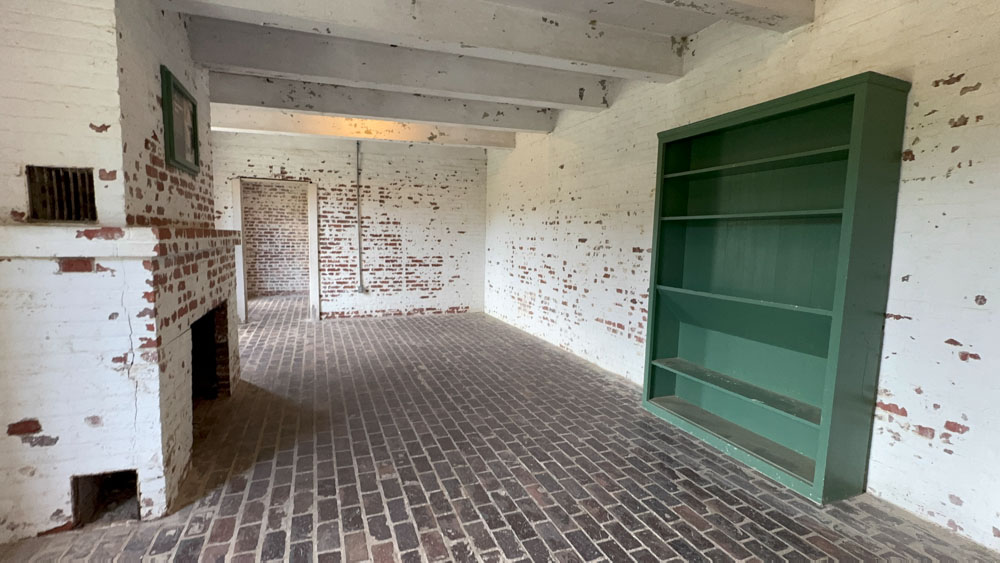
I believe this one was Mr. Huntington's study.
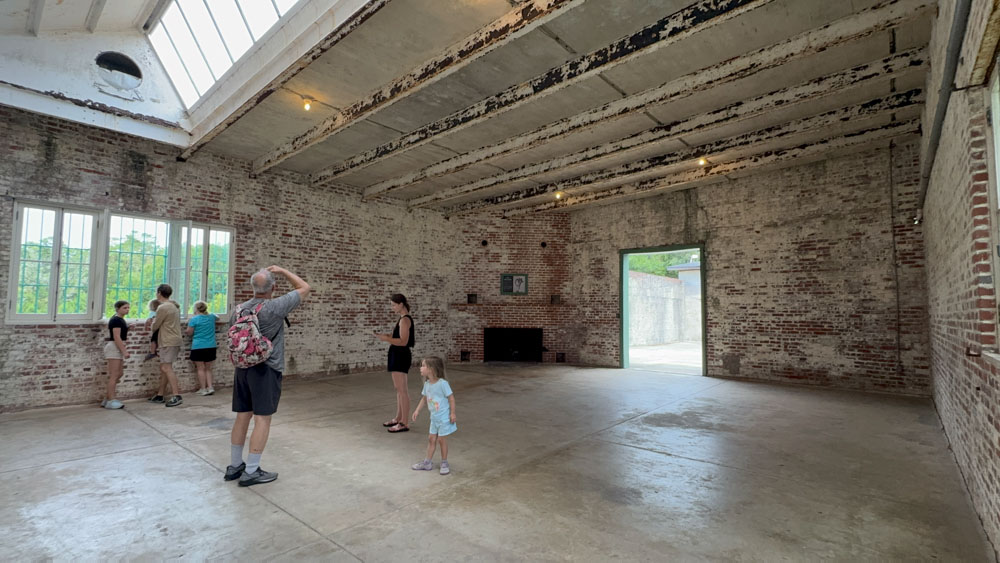
This room is the indoor studio where she made a lot of her sculptures. It is much larger than the photo makes it feel.
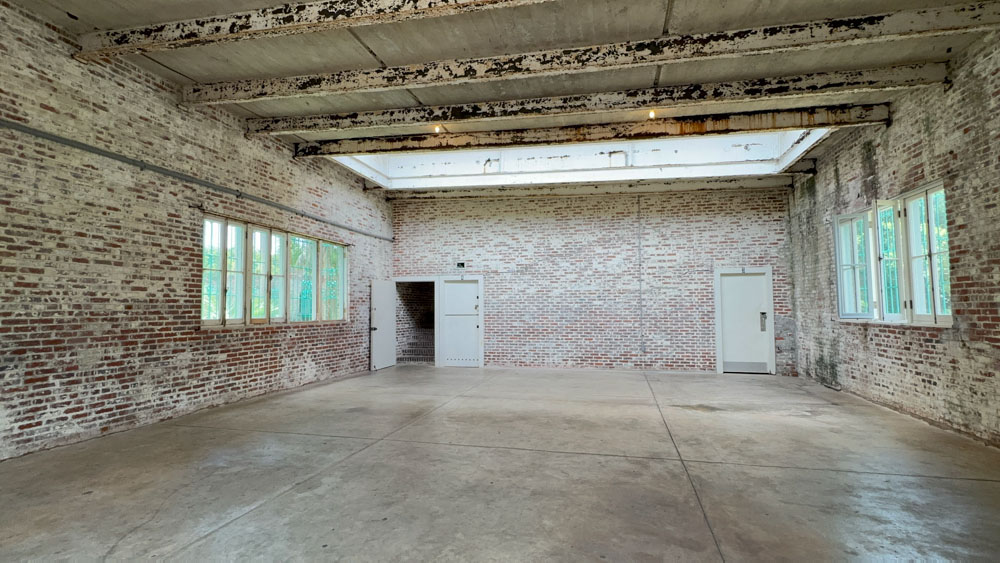
This is a photo of the indoor studio taken from the other side of the room.
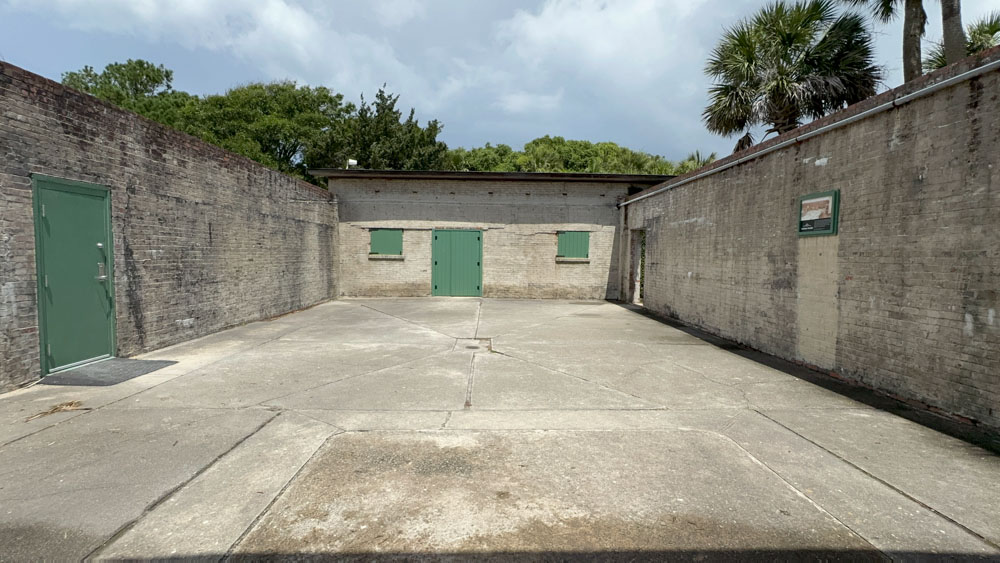
This is the outdoor studio. When the weather was nice she would work outside, and I believe we read that this is where some of the animals would pose.
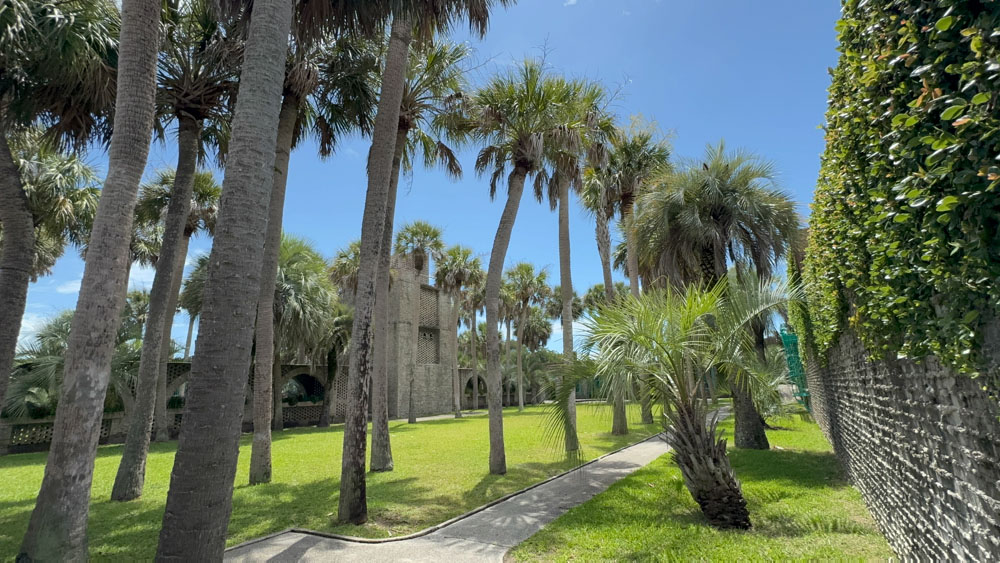
This photo is in one of the outdoor courtyards and shows the watchtower. It once contained a 3,000 gallon cypress water tank. "Water draw from an artesian well was then pumped into a 10,000-gallon concrete cistern where the sand settled. From there, it was pumped into the tower tank. The height of this tank gave the water enough pressure to flow through the house." I share about this because the name "Atalaya" is a Spanish term for "watchtower."
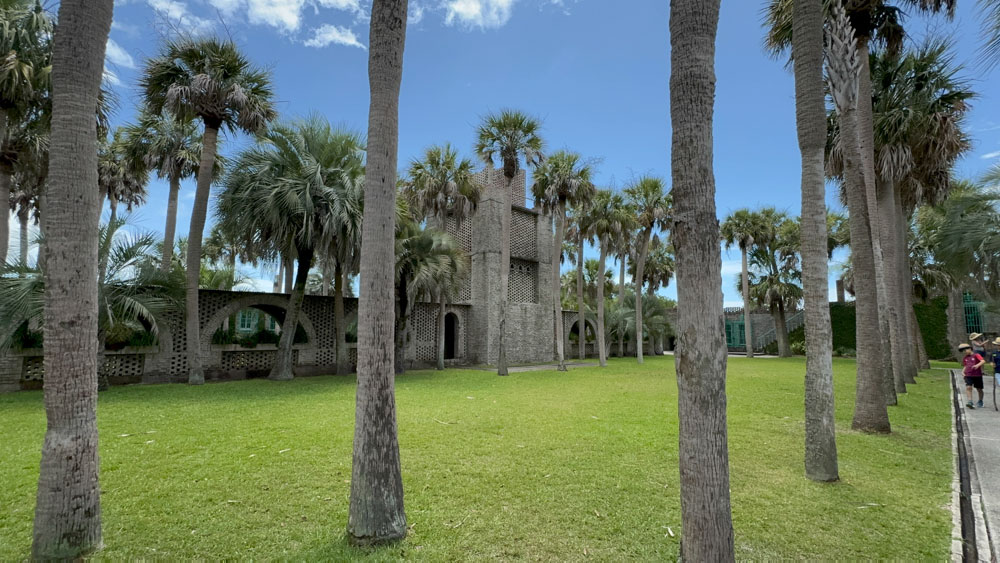
This is a closer photo of the watchtower.
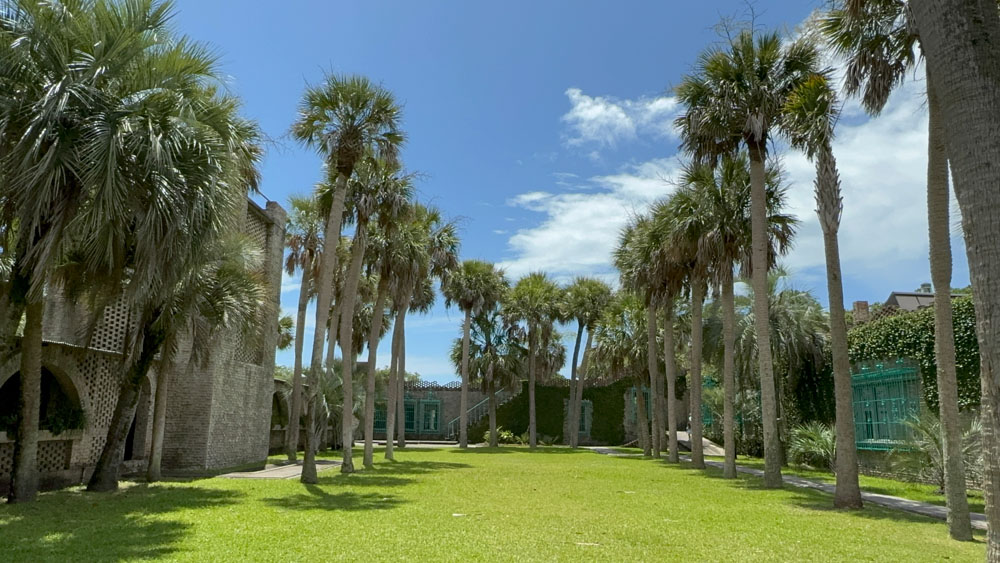
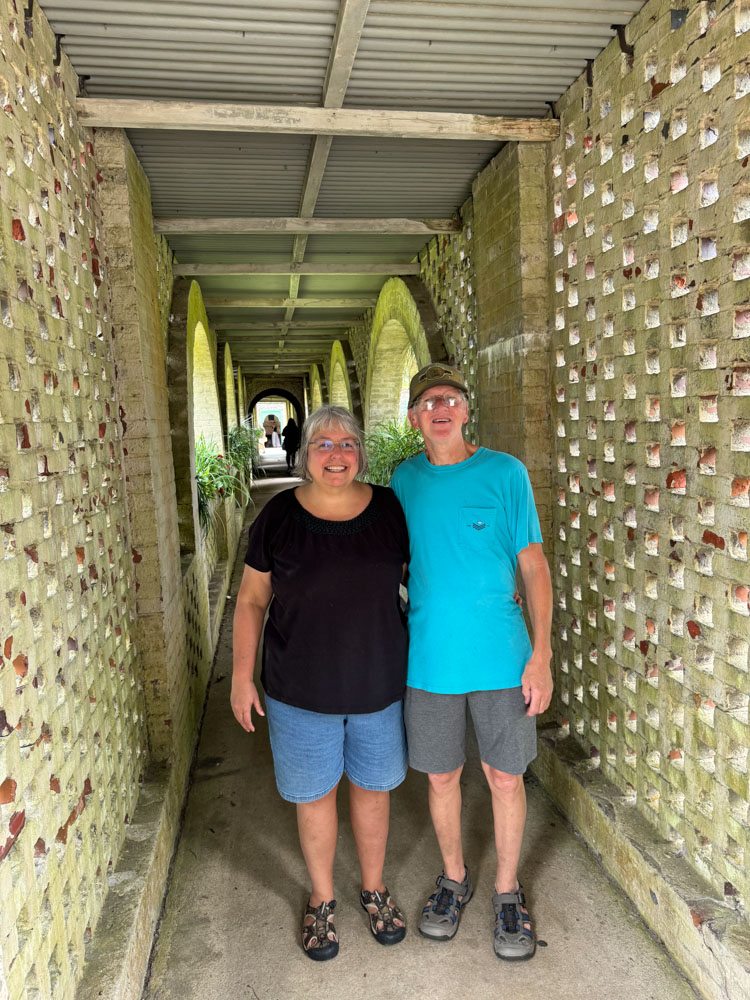
Here I am again trying to be in front of the camera more in 2025.
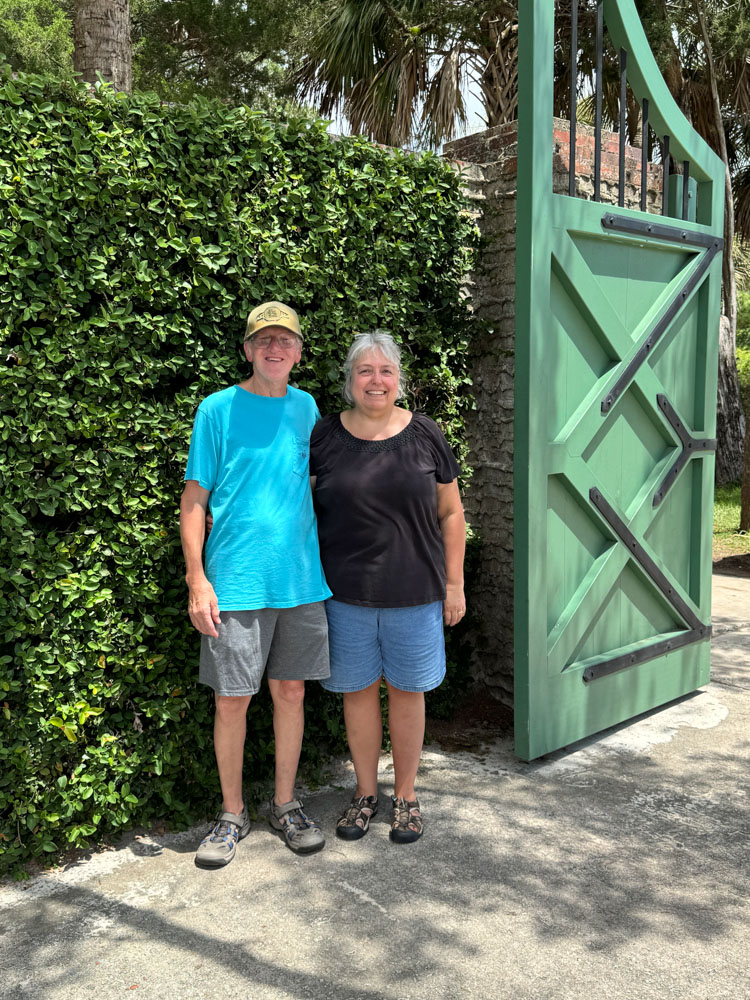
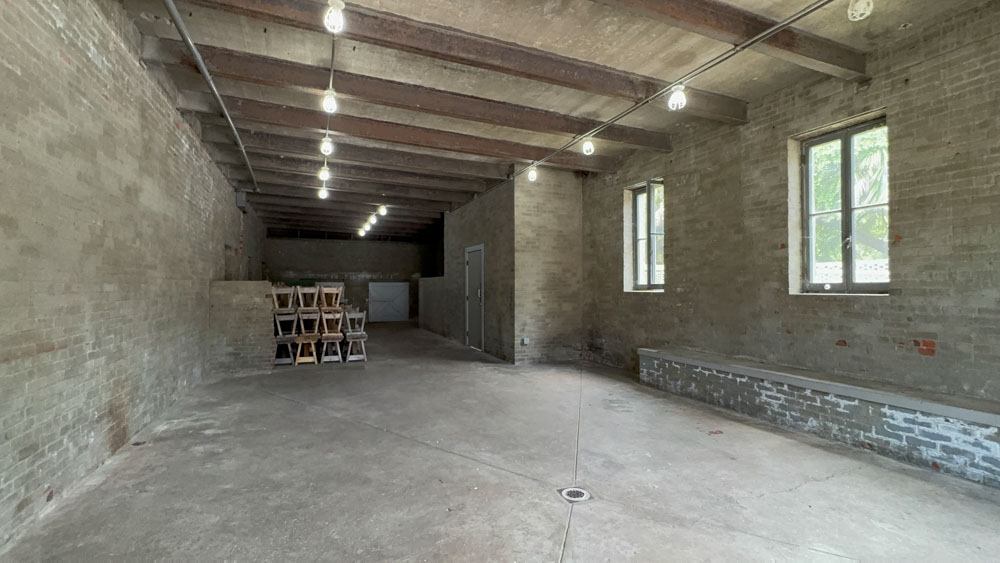
This is a photo of the horse stables.
We really enjoyed touring the castle!